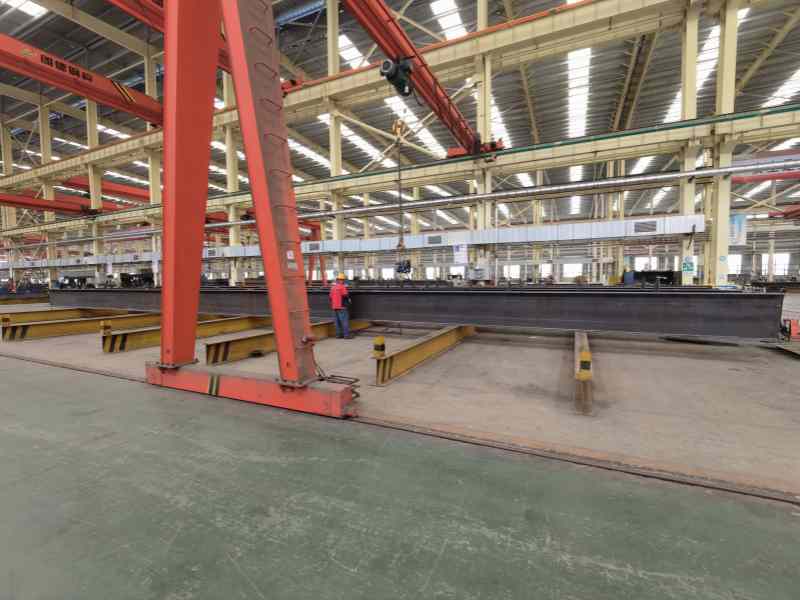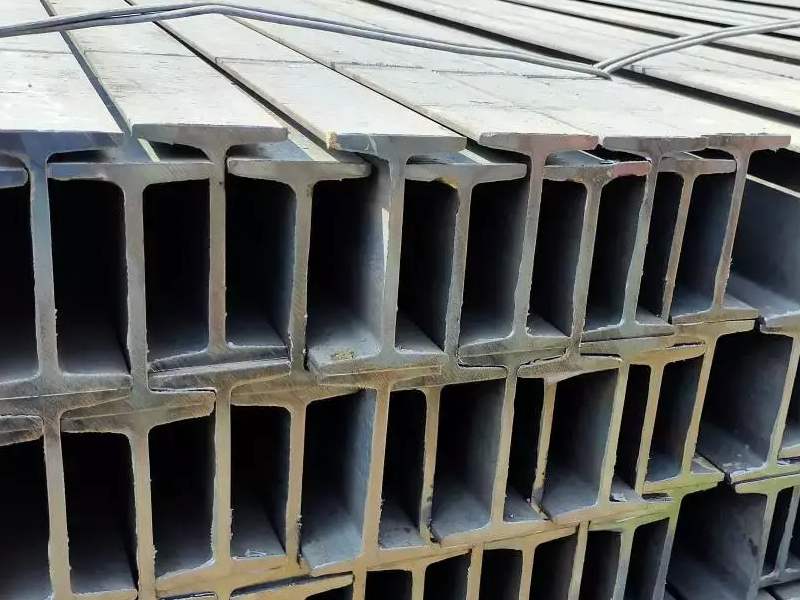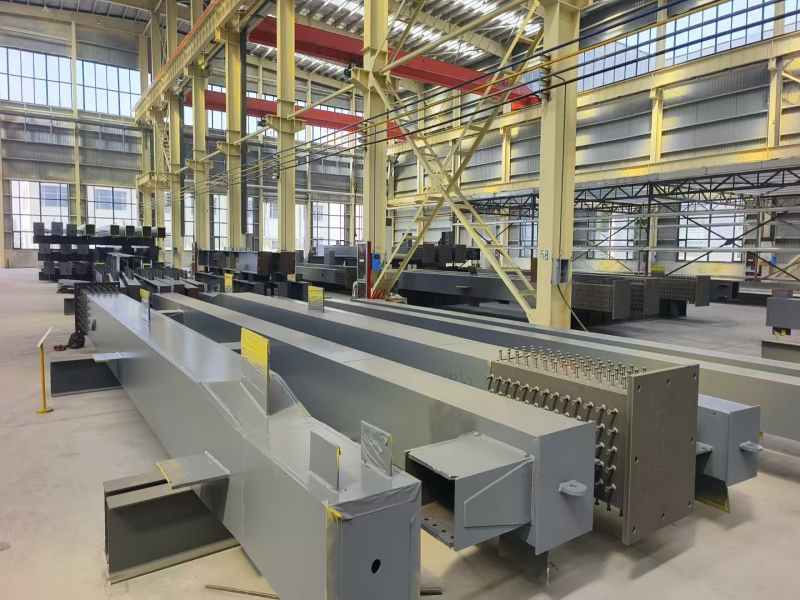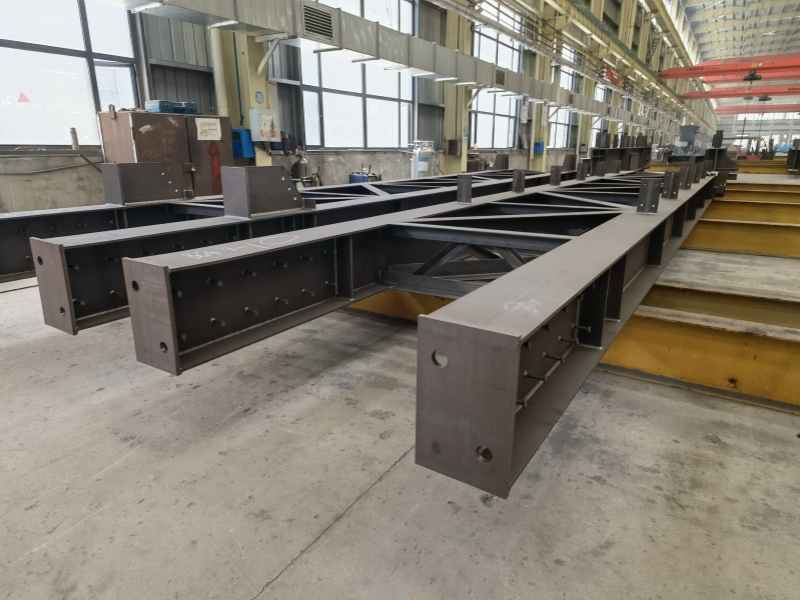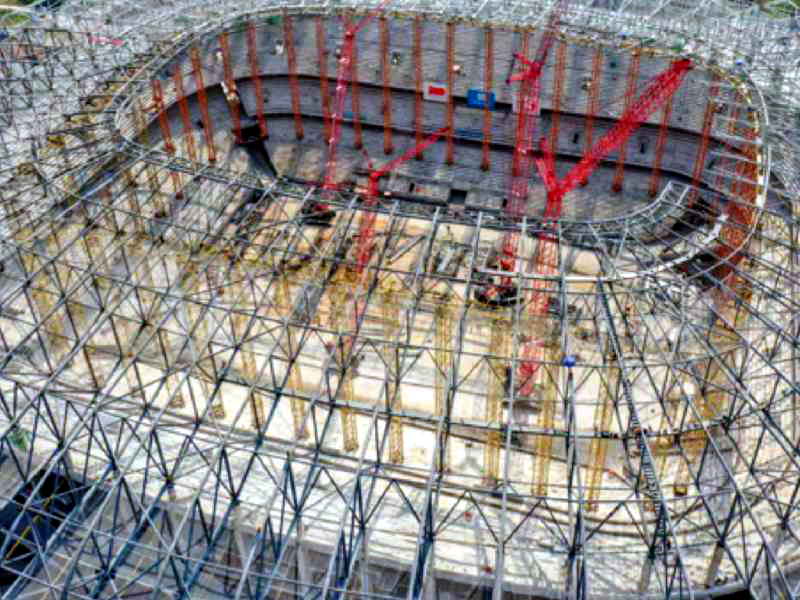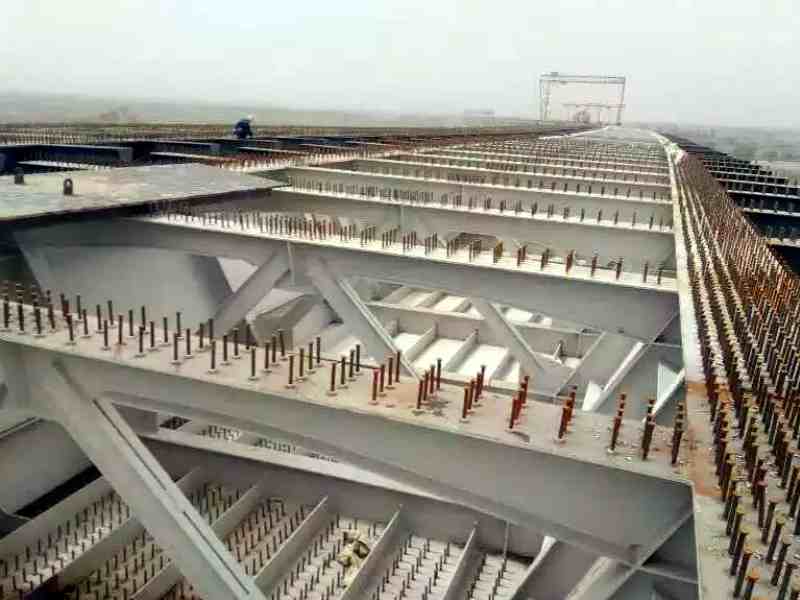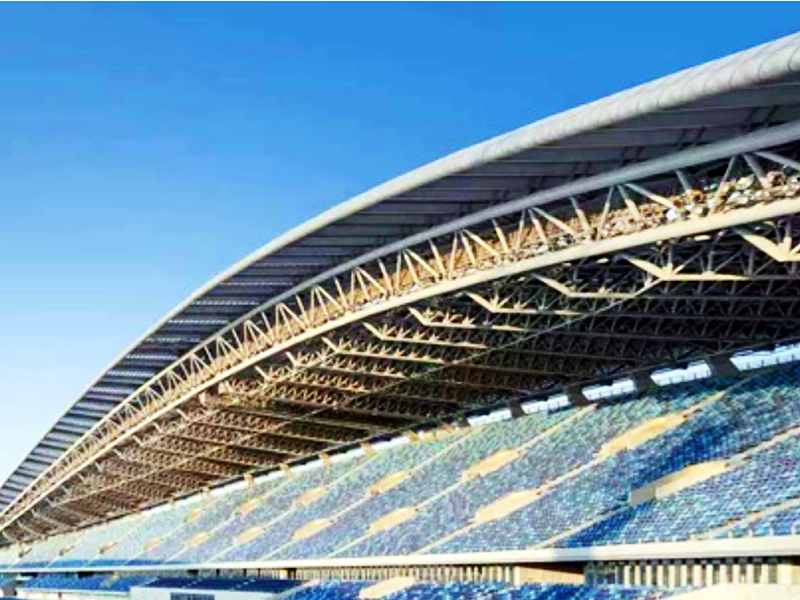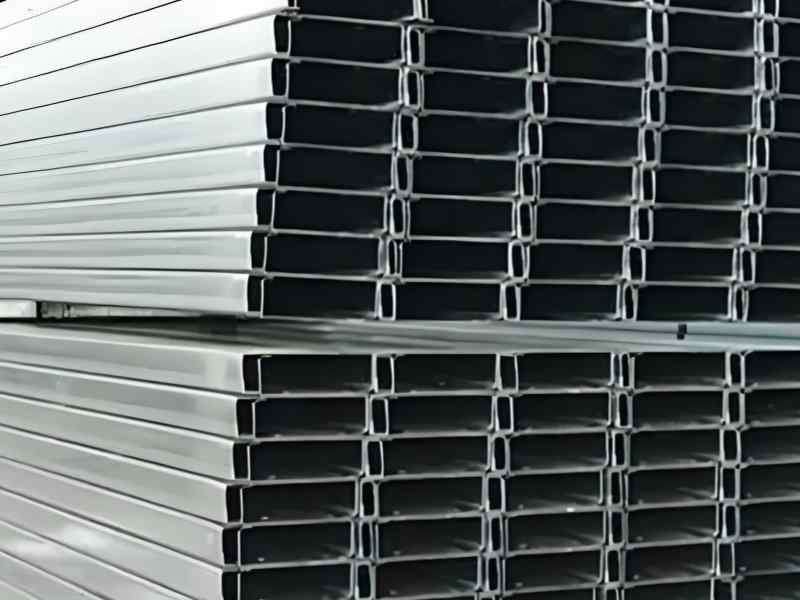Knowledge
What Are Wind-Resistant Columns?
"Wind-resistant columns" refers to a critical concept in structural engineering and architecture, particularly for tall buildings, long-span structures (like bridges or airport terminals), and open-sided structures (like parking garages or stadiums). Here's a detailed breakdown of what they are, how they work, and their importance.
What Are Wind-Resistant Columns?
Wind-resistant columns are vertical structural members specifically designed to resist the lateral forces (sideways pushes) caused by wind. Unlike standard columns that primarily support vertical loads (the weight of the building), these columns are a key part of a building's lateral force-resisting system. They are often larger, stronger, or part of a specialized system to handle these significant horizontal forces.
How Do They Work? (The Engineering Principles)
Wind hitting a building creates pressure on the windward side and suction on the leeward side, resulting in a net force that tries to push and overturn the structure. Wind-resistant columns transfer these forces down to the foundation.
They work in several ways:
1. As Part of a Moment Frame:
Columns are connected to beams with rigid, welded or bolted connections. This creates a continuous frame that resists bending and swaying when pushed by the wind. The columns themselves must be strong enough to handle this bending moment.
2. As Part of a Braced Frame:
Columns work together with diagonal braces (in shapes like X, V, or K). The braces take the majority of the lateral load, and the columns must be designed to support the large compressive and tensile forces transferred from the braces.
3. As Shear Wall Boundary Elements:
In very tall buildings, reinforced concrete shear walls are often the primary wind-resisting system. The columns at the ends of these walls are specially reinforced and are called boundary elements. They act like giant wind-resistant columns, preventing the wall from buckling under the immense pressure.
4. In Tubular Systems:
In skyscrapers, the exterior columns are spaced closely together and connected by deep spandrel beams, forming a rigid "tube" around the building. All these exterior columns collectively act as the wind-resisting system, making the building incredibly stiff against wind loads.
Key Design Considerations Designing wind-resistant columns involves more than just making them bigger.
Engineers must consider:
• Material: They can be made from steel, reinforced concrete, or composite materials (concrete-filled steel tubes). Each has different properties for strength, stiffness, and ductility.
• Stiffness vs. Strength: It's often more important for a column to be stiff (to limit how much the building sways) than to be just strong. Occupants can feel very uncomfortable in a building that sways too much, even if it's structurally safe.
• Dynamic Effects: For very tall and slender buildings, wind can cause dynamic issues like vortex shedding, which leads to oscillations. The mass and stiffness of the columns influence the building's natural frequency, which must be tuned to avoid resonating with wind frequencies.
• Connections: The connections between the column and other members (beams, braces, foundations) are critically important. A weak connection will fail before the column itself. Real-World Applications and Examples
• Skyscrapers: The most famous example is the World Trade Center Towers (original and new). They used a "tube-in-tube" system where the perimeter columns formed a rigid tube to resist all wind loads.
• Long-Span Bridges: The towers of suspension bridges (e.g., Golden Gate Bridge) are essentially giant wind-resistant columns that support the cables and resist enormous wind forces on the bridge deck.
• High-Rise Residential/Buildings: Virtually any building over 10 stories will have a dedicated system of wind-resistant columns, often organized around the building's core (elevators, stairs) or on the perimeter.
• ndustrial Buildings: Large warehouses and factories in windy areas require robust columns to prevent collapse, especially if they have large, open spaces without many interior walls.

In short, wind-resistant columns are the backbone of a building's defense against wind. They ensure structural stability, safety, and comfort by preventing excessive deformation and collapse, allowing modern architecture to reach for the sky.
